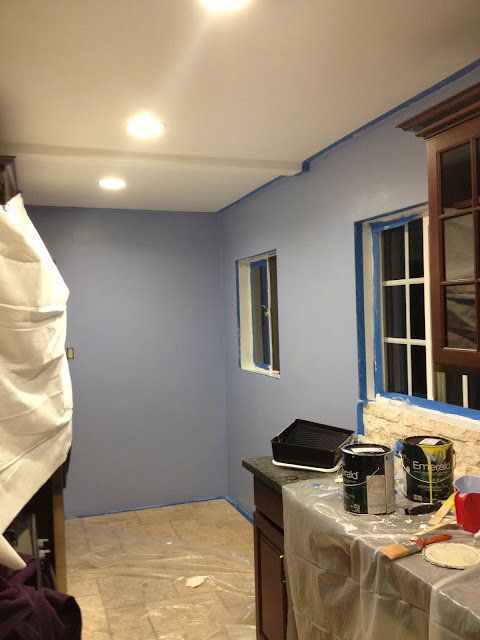On November 9, 2012, my fiance and I closed on our very first house. We're incredibly excited about this next step in our lives, and in particular we're looking forward to customizing our new house to make it truly ours. I decided we should start a blog right now in the very beginning so we have a historical look at the progress we make over time.
We got really lucky because we didn't think we'd find a house in a neighborhood that is hip and upcoming because of the house prices in San Diego. Luckily, the market was still buyer-oriented this fall and we were able to get what we consider to be a good deal on our new house. The owners had been renting it out, so it has some 'renter syndrome' in that not everything was cared for with the loving hand that owners often have. But this means for lots of little projects in which we can work over time to make our new purchase the perfect place for us. The location is
Normal Heights, a little area in San Diego known for its artsy community, restaurants, and coffee shops. Hence where the name of this blog came from!
The main house was built in 1941, is 1,259 square feet and consists of 3 bedrooms and 1 bathroom. The house has it's original hardwood floors, which are in need of refinishing and some TLC. The kitchen and baths were both upgraded within the last 5 years or so, though the craftsmanship of the work wasn't necessarily up to the standard we'd hoped for. So, we'll likely be making tweaks here and there to improve the places where it's needed. A couple of the windows have been replaced, but most of them need new windows.
The 1 car garage in the back has been converted to a full studio apartment with a bathroom and a kitchen. It's actually really nice out there, with laminate flooring, slightly vaulted ceilings, a beautiful bar and cabinetry and a stone shower. At this point we're not sure what that space will be for. We could rent it out as a Airbnb, rent to a friend, use it as an office space, or just have a spare area for visiting friends & family and use it for parties and BBQs as a bedroom and entertaining space. It would make a pretty rad board game night space actually. We'll see!
The house is kind of funny because it's a bungalow style but clearly someone felt like it deserved a Spanish charm kind of feel, which is evident by the colors chosen for the exterior paint and the tile front stairs. I'm not 100% sold on the look, but we are definitely tackling the interior before moving to the exterior. The house kind of has a bit of an identity crisis, so we'll be giving it some serious thinking to determine what kind of feel we want it to have.
So here we go!
















.JPG)
.JPG)
.JPG)
